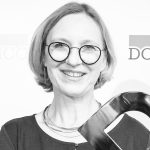Ovesco Endoscopy AG
Ovesco Endoscopy AG produces instruments and systems for the treatment of gastrointestinal diseases. To bundle the branch offices distributed within Tübingen, a modern company building was created that combines all operational functions from research to sales. The metallic facade design with the DOMICO-PLANUM system deliberately represents the technical character of the building.

DOMICO products guarantee a technically uncomplicated implementation of the facade design. In addition to a good price-performance ratio, the clear, simple basic system of the products is convincing, which is extraordinarily flexible with regard to design adaptations. Large formats and invisible fastening are inherent to the system. The products are sustainable not only because of their durability and low maintenance, but also because they are fully recyclable.
Dipl.-Ing. Wallie Heinisch METARAUM Architekten BDA-
Projekt
Ovesco Endoscopy AG -
Architekt
METARAUM Architekten BDA -
Bauherr
Ovesco Endoscopy
AG -
Produkt
Planum-Fassade 2700 m², NCS S6502Y -
Verarbeiter
Connect DWH GmbH -
Fotos
Zooey Braun Fotografie
For an in-depth consideration of the building and, above all, for an understanding of the design ideas, it is advantageous to know the self-image of the building owner. It is based on forward-looking developments on the one hand and an ecological-social foundation on the other. The decisive specification for the new building was the low-energy house standard E55 and CO2 neutrality, which is achieved through the operation of an in-house photovoltaic system and minimized electricity purchases from 100 percent renewable energy sources.
Ovesco Endosopy is a research-based medical technology company engaged in the innovative development of filigree instruments for flexible endoscopy and endoluminal surgery. The operational goal of the new building was to concentrate the company’s activities, which had previously been scattered throughout the city of Tübingen, in a single building. In addition, this new building was to make the company visible in the Technology and Science Park through its high-quality architecture. The challenge was not only to combine the specific functions of administration, logistics, research, development and cleanroom production in a functionally optimized structural ensemble, but also – in close physical contact with each other – to link all operational organizational forms in a clever concept. Efficient communication at all levels was thus the central guiding principle of the corporate culture and consequently became the design motif for the structure and architecture of the building.
I am the eye-catcher
The building’s geometry cleverly corresponds with the topographical situation and with its location in the middle of a mundane industrial and commercial conglomerate. Behind a wide bend in the road, the building comes into view with an element of surprise. This is ensured by the extensively glazed, cornered entrance zone on the first floor and the four-story building wing rising above it.
The trapezoidal plinth structure, which continues on both sides of the high-rise wing, was developed from the typology of the atrium building. The detail of the façade clearly shows how the geometry of the entire complex develops from a single cast. The four-story structure emerges from the two stories of an attached bar, which disappears visually in the ensemble – without, however, missing its marking effect for the access and for the entire complex.
Rooms with high installation density are concentrated on the first floor. The ring-shaped arrangement ensures efficient supply and disposal of energy and media. In addition, the shortest possible distances guarantee a high level of efficiency in collaboration. The position of an essential centerpiece – visible from all sides – is occupied by the clean room production. Because spatial distance from other plant operations facilitates the hermetic shielding of high-tech production, the cube of the cleanroom wing stands as a solitary building in the atrium courtyard. Despite its functional isolation, however, its open architecture has a remarkably integrative character, since the many views and insights provided by the generous glazing encourage a shared “experience”.
The facade is alive
Somehow the structures of the facade appear to be in conflict – in a positively exciting dispute, mind you. First of all, the building presents itself with its rectilinearly structured perforated façade in well-ordered, almost stoic serenity. The vertically oriented window openings, categorically lined up one above the other and side by side, correspond in a disciplined manner with the meticulously fine joint pattern of the PLANUM façade, which, depending on the lighting situation, alternates from a dark gray to a velvety gray-brown. This rectilinear basic order is broken up by striking metal elements that turn outward in unison from each window opening and in turn create a second viewing level over the facade surfaces. This gives the facade surfaces a plasticity that lends the entire structure a dynamic tension. This is especially true when viewed from within the building’s own movement. The generous glazed areas, for example in the inner courtyard, are also subordinate to this unconventional façade arrangement.
In terms of their function, the plastic-looking metal components are elements for sun protection and for actively directing light into the depths of the rooms behind them. Moreover, they act as a material reminiscence of attachment products of invasive medical devices, which are manufactured in the company and called “clips”. They convey the credo of OVESCO Endoscopy AG to the outside world: innovation and precision.
At this point, however, reminiscence and architectural finesse also meet: The facade elements, developed in a joint effort, are actually fixed to the DOMICO planumelements, which are fastened without penetration, solely by means of clips.