Structure®-
façade
Quality is not just a goal, but a way of life.
- Penetration-free mounting with retaining strips
- Vibrant optics due to the fine structuring
- Stability due to nesting of the structure profile on the front side
- Profile installation: Horizontal, vertical or inclined
- Project-related manufacturing
- Prefabricated special profiles, e.g. shadow gap, upper end profile at the parapet, pilaster strip
Vibrant optics due to its fine structure
DOMICO’s Structured Facade is an interesting design alternative, because the fine structuring of the profiles gives large areas in particular a lively and attractive appearance. The profiles can be used in a variety of ways and can be laid horizontally, vertically or diagonally. Thanks to shadow joints or special profiles, they can also be combined with Planum. A wide range of colours is available for the realisation of individual wishes.
The penetration-free fixing of the structural profiles is carried out with the clips of the retaining strips and thus ensures a long service life while maintaining the quality of the façade. In addition, the requirements for a curtain-type, rear-ventilated façade are excellently fulfilled by the structurally correct construction. The insulation thicknesses can easily be adapted to the requirements of the EnEV.
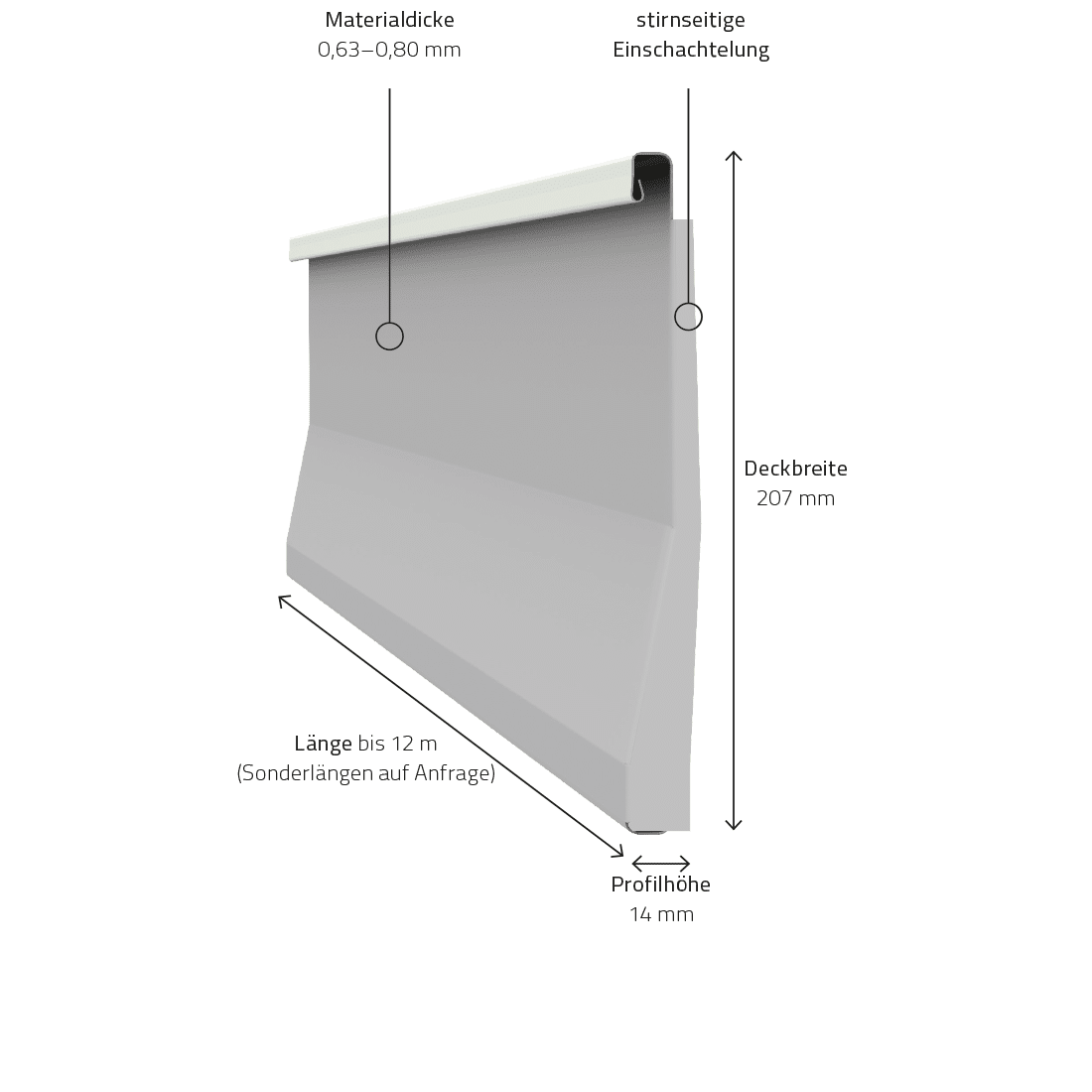
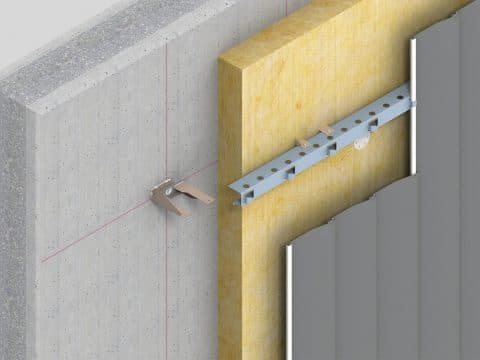 Ventilated façade - vertical to concrete wall
with insulation
Ventilated façade - vertical to concrete wall
with insulation
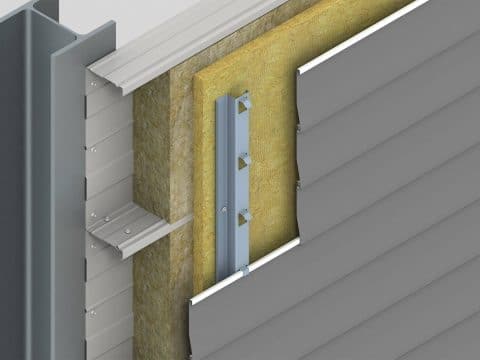 Ventilated façade - horizontal on cassette
Inner shell with insulation in front
Ventilated façade - horizontal on cassette
Inner shell with insulation in front
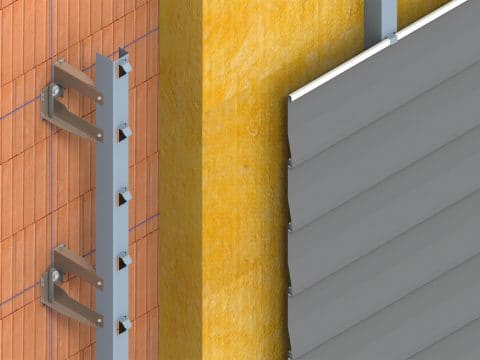 Ventilated façade - horizontal on brickwork
with insulation
Ventilated façade - horizontal on brickwork
with insulation
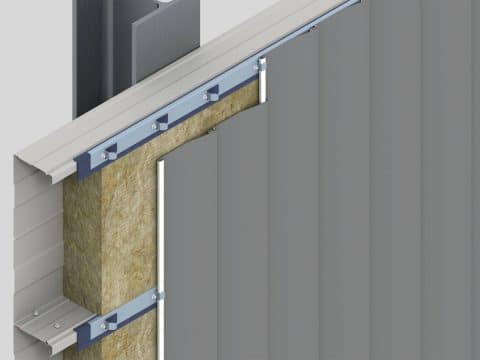 Non-ventilated façade - vertical on cassette
Inner shell with insulation
Non-ventilated façade - vertical on cassette
Inner shell with insulation