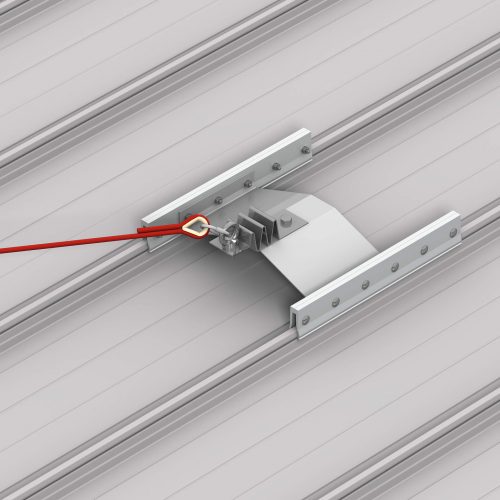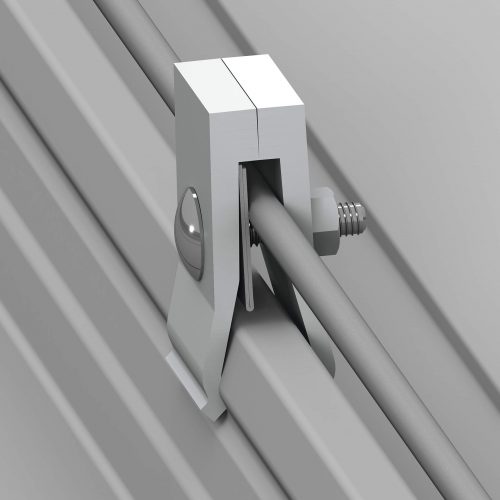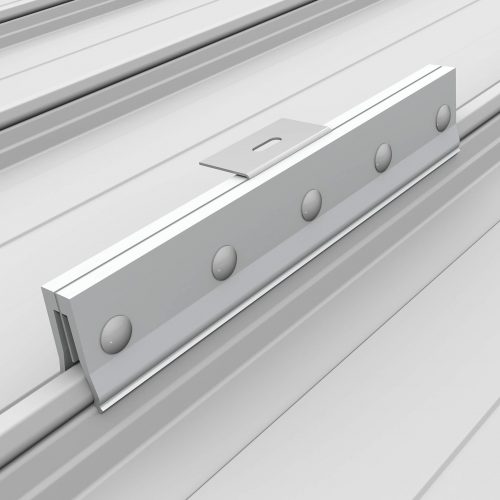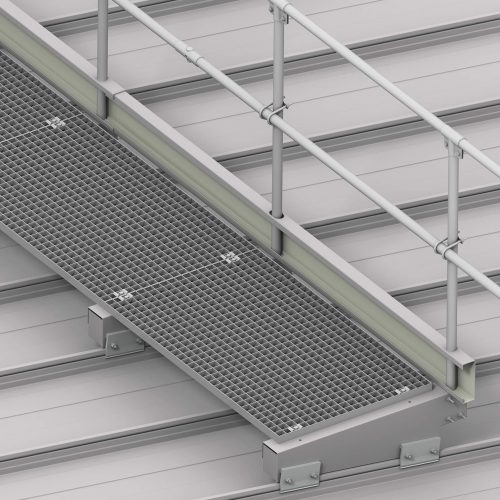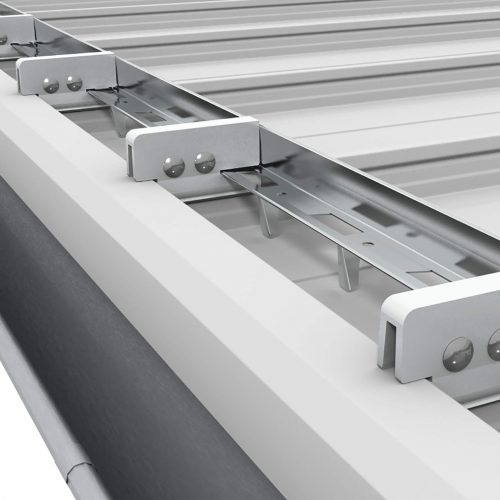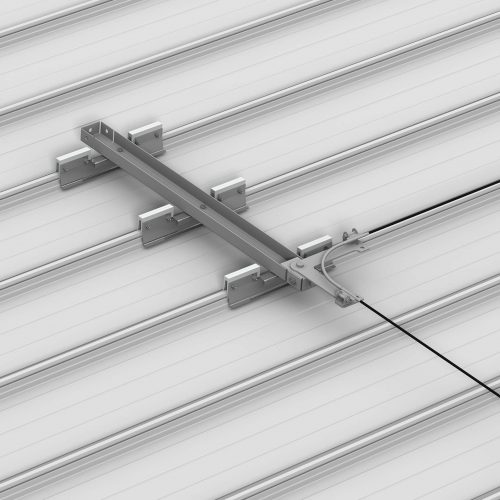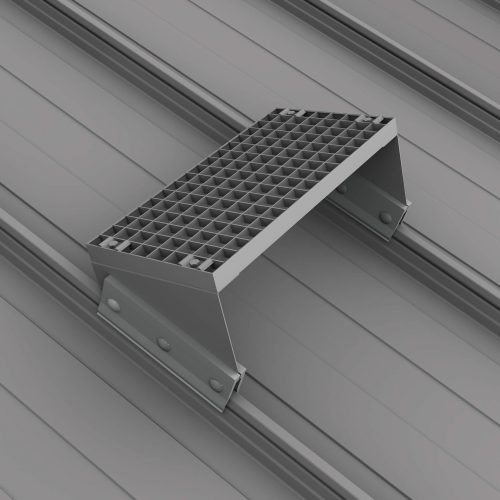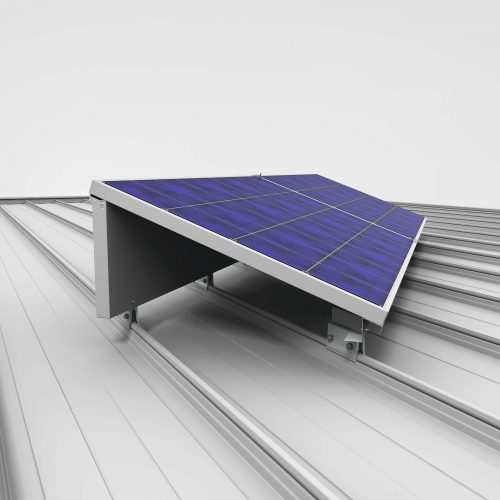GBS®
Roof
The pioneer among the DOMICO products captivates from the beginning by its longevity and resistance.
- Factor-side with Ridge ridge adjustment
and eaves edging
- Penetration free mounting
with sliding brackets or retaining profiles
- One/two-shell thermally insulated,
ventilated/not ventilated and in
Fire resistance classes available
- System compliant accessories –
Penetration-free retrofittable
- Profile sheets also convex
rounded or compressed available
- Project-related manufacturing
- Increased stability due to
Profile geometry with centre bead
- Photovoltaic plants can be
retrospective penetration-free
fixed to be
and eaves edging
with sliding brackets or retaining profiles
ventilated/not ventilated and in
Fire resistance classes available
Penetration-free retrofittable
rounded or compressed available
Profile geometry with centre bead
retrospective penetration-free
fixed to be
Create objects of value and protect them permanently.
For longevity with far-sightedness.
The GBS roof stands for highest quality over a long period of time and more than meets the requirements of modern architecture. It is suitable for new buildings, but also for renovations of flat sloping roofs from 1.5°. The profiles are fastened without penetration with sliding brackets or retaining profiles, which guarantees the necessary clearance for the temperature-related longitudinal expansion.
The retaining profiles also function as spacer profiles, which is why battens are not required. In addition, the profile sheets are raised trough-shaped in the ridge area at the factory and folded back and forth in the eaves area, so that time-consuming work steps on the construction site are no longer necessary.
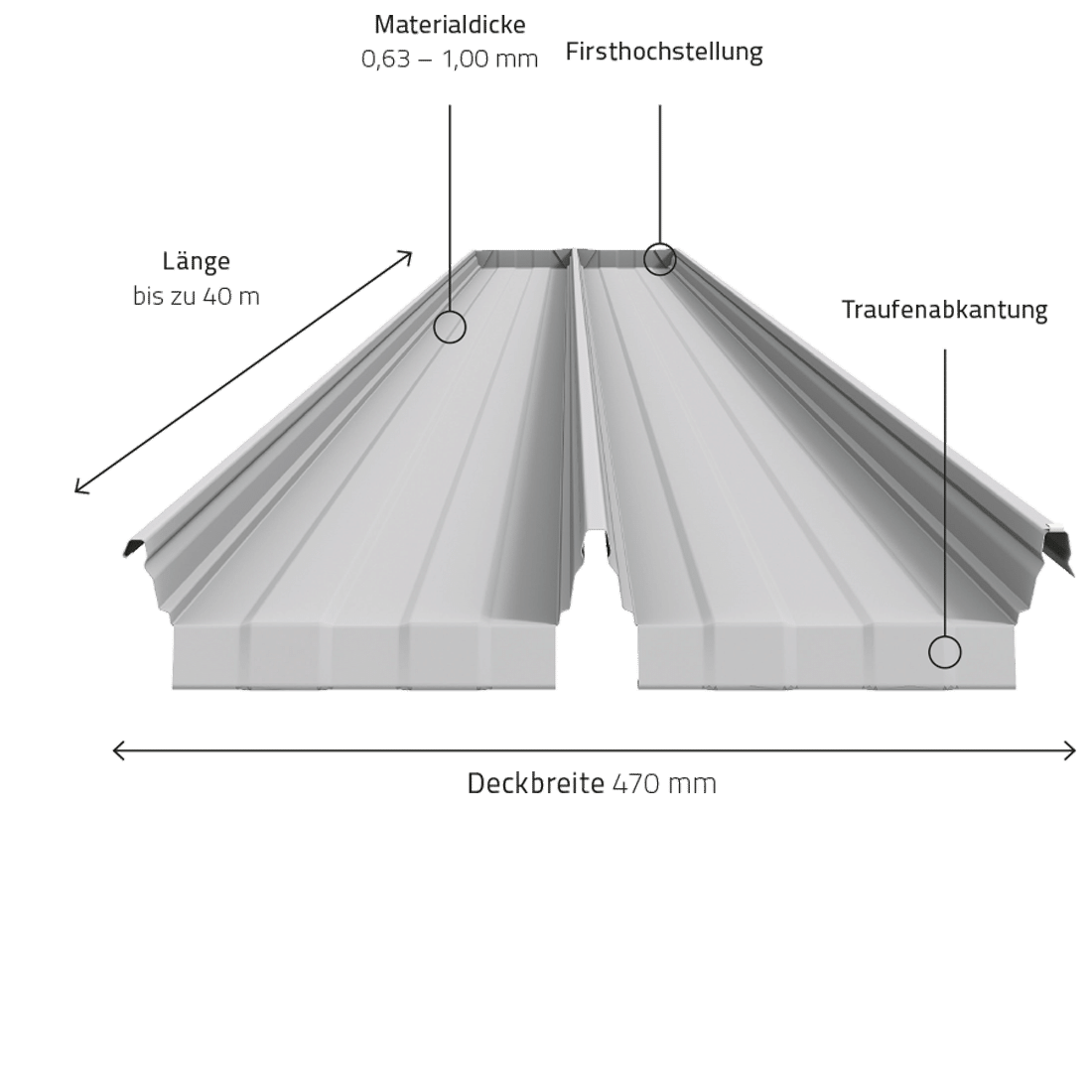
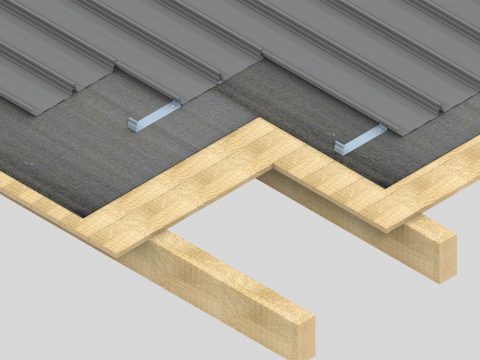 Einschaliges ungedämmtes Dach auf Holzschalung und Trennlage mit Gleitbügel
Einschaliges ungedämmtes Dach auf Holzschalung und Trennlage mit Gleitbügel
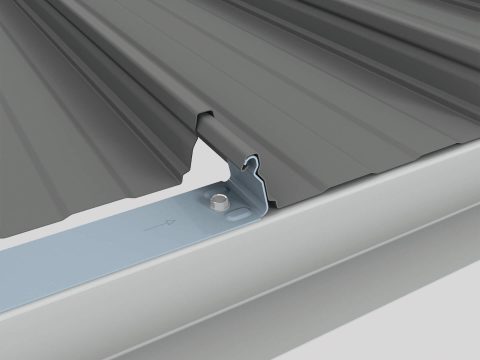 Profilübergriff mit Gleitbügel
Profilübergriff mit Gleitbügel
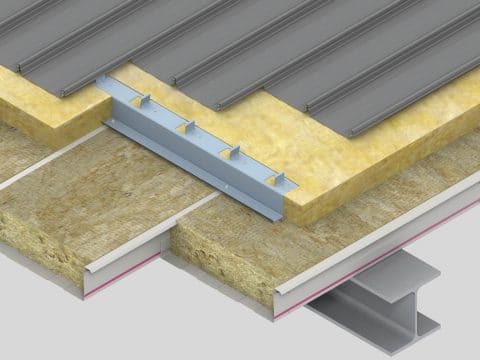 Zweischaliger wärmegedämmter nichtbelüfteter Dachaufbau auf Stahlpfetten mit Kassetten-Unterschale – Halteprofil „Z“
Zweischaliger wärmegedämmter nichtbelüfteter Dachaufbau auf Stahlpfetten mit Kassetten-Unterschale – Halteprofil „Z“
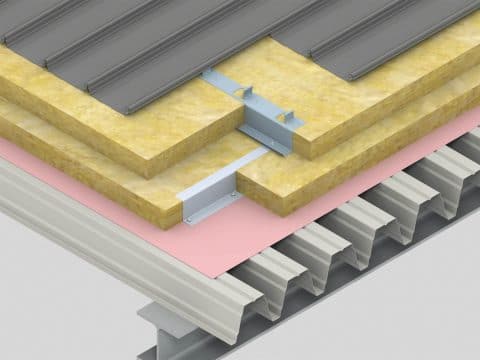 Zweischaliger wärmegedämmter nichtbelüfteter Dachaufbau auf Stahlbinder mit Trapezprofil-Unterschale − Halteprofil „Z“
Zweischaliger wärmegedämmter nichtbelüfteter Dachaufbau auf Stahlbinder mit Trapezprofil-Unterschale − Halteprofil „Z“
