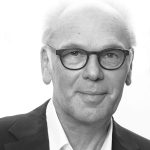IAV GmbH
Since the "House of Mechatronics" from 2004, the client has relied on DOMICO and thus the ventilated planum façade is a construction that is used again and again.

Das Projekt entstand unter einem enormen Kosten- und Termindruck. Der hohe, also vollständige, Vorfertigungsgrad der DOMICO-Fassade nebst erprobter und verlässlicher Systemdetails hat diesen Erfolg erst ermöglicht. Hinzu kam die vom Verlegebetrieb in Anspruch genommene Dienstleistung der Montageplanung durch DOMICO selbst. Dadurch wurden Schnittstellenprobleme extrem reduziert.
Dipl.-Ing. Karl-Heinz Gödde GÖDDE Architekten-
Projekt
IAV Gifhorn GmbH -
Architekt
GÖDDE Architekten -
Bauherr
IAV GmbH -
Produkt
7.800 m² Planum-Fassade -
Verarbeiter
K&S Industrieservice GmbH -
Fotos
© GÖDDE Architekten
Since it was founded in the 1980s, the client, IAV GmbH, has been a rapidly expanding company that now has sites around the world and around 8,000 employees. Approximately 4,000 employees work at the Gifhorn site.
Due to this dynamic development, the company has repeatedly built its own office buildings in the past. Since the “House of Mechatronics” from 2004, the ventilated planum façade from DOMICO is a construction that is used again and again.
City planning.
The building is located without any direct relationship to the city center of Gifhorn in an industrial area. Consequently, the long-term goal was to develop a city or at least a relatively self-sufficient campus in the city.
The overall concept of the two construction phases clearly pushes the idea of a “campus”. Integrated in this campus are the large buildings G3 (600 MA), G4 (1,000 MA) and the now finally completed building G5 1st BA and G5 2nd BA (1,400 + 500 MA). This campus also includes the company canteen, which was also built with G5 and has a capacity of 2,700 seats and 2,200 meals.
Building concept.
The house G5 BA2 is directly connected to the 1st BA and is also accessed via it. The entrance building is accentuated beyond its geometry with a DOMICO-VO facade.
The total of 5 40 m deep fingers are accessed via a 140 m long magistral, which is both the access and the technical backbone of the building. These are furnished with glass partition walls, but otherwise kept completely free of serving functions.
The magistrale itself thus accommodates all service functions beyond the required technology (meeting points, printer rooms, conference rooms, stairwells, WCs, etc.).
Design Concept
Following the conception of the content, the fingers and magistrals are also designed in a contrasting way. If the fingers are rather sober, rationally interpreted with restrained materials and colors, predominantly anthracite and white, metal and glass, the magistrals are designed in a contrary way. Here, real wood in furniture and floors, warm natural stone, warm gray set exposed concrete, etc. prevail. The color temperature of the lighting in the areas used for formal exchange and encounters is also significantly warmer.
Facade Concept
It was necessary to continue the theme of the 1st construction phase, to choose rational, economical constructions. To choose a clear and appropriate architectural language, never forgetting that it is being built for a service provider and yet to remain sophisticated in material and quality, this especially in detail.
DOMICO Planum, horizontally oriented, with a distinctive joint and in a matt white coating, was therefore chosen for the fingers that house the workstations. The façade itself is ventilated. It accommodates the concealed aluminum reefing blind. Attics, soffits and reveals have been developed and executed on the basis of DOMICO system detail.
Contrary to this façade of fingers, following the building concept, the façade of the Magistrale is interpreted completely differently.
Vertical instead of horizontal, jointless instead of emphasized joints. Gray anthracite instead of white. Negating storeys instead of emphasizing them. Playful instead of strict. A special feature of this facade is the choice of format and coating. The two-story high elements change the scale. The three format widths (0.25 m, 0.50 m and 0.75 m), seemingly arbitrary in their distribution, but obeying an algorithm, enforce the intended playfulness. This is supported by the three different colors with likewise three different degrees of gloss, from matte to silky gloss to high gloss. This makes the facade appear constantly different, depending on the time of day and the weather.