Domitec®
Roof
Convincing detailed solutions bring significant time and cost savings to the Domitec roof. The decisive component in the Domitec roof package is the retaining profile, which guarantees fast, safe and above all uncomplicated installation.
- Factor-side with Ridge ridge up position and eave chamfer
- Holding profile produced exactly to the cover width for Penetration-free, fast and uncomplicated 90° or 45° installation
- Project-related manufacturing
- Profile sheets also convex rounded or compressed available
- roof construction one-/two-shell thermally insulated, ventilated/non-ventilated and in fire resistance classes available
- Facility-applied longitudinal butt joint seal
- Photovoltaic systems can be fixed at any time without penetration are
- Cut edges are weatherproof
The courage to rethink things.
This is how innovation becomes motivation.
The Domitec roof saves time and money. The roof profiles are equipped as standard with a ridge up position and an eaves edging. The decisive component in the Domitec roof package is the retaining profile, which is produced with dimensional accuracy to the roof width and enables fast and uncomplicated 90° or 45° diagonal installation. In addition, the longitudinal butt joint seal ensures increased rain protection, even in extreme weather conditions.
Domitec® Profile
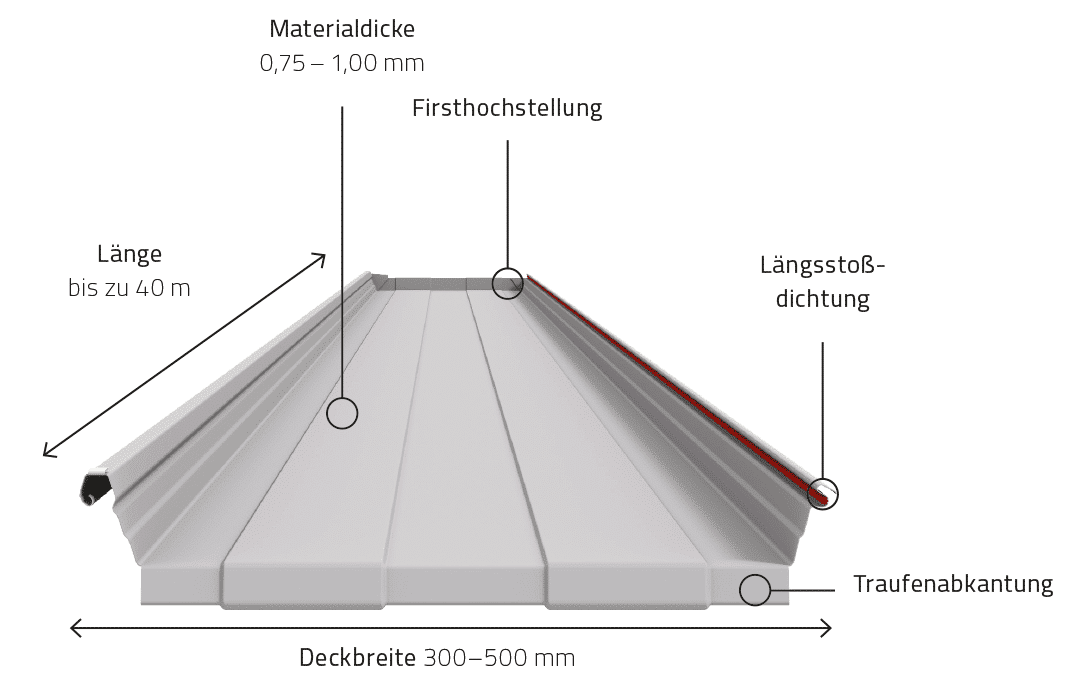
 Single-skin uninsulated ventilated roof structure on wooden formwork and counter battens with retaining profile "L
Single-skin uninsulated ventilated roof structure on wooden formwork and counter battens with retaining profile "L
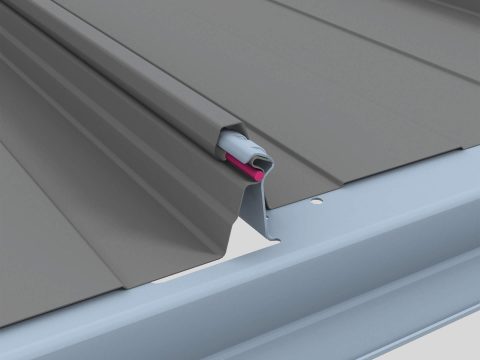 Profile overlap longitudinal sealing with retaining profile
Profile overlap longitudinal sealing with retaining profile
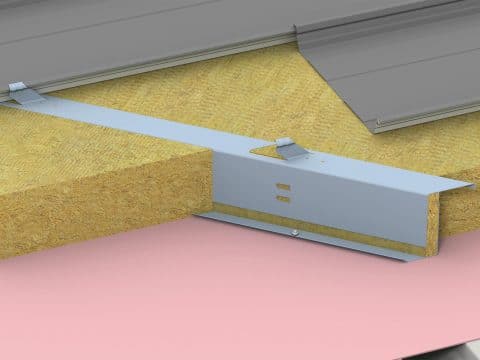 Double-skinned heat-insulated non-ventilated roof with trapezoidal profile Lower shell on truss - Holding profile "S" 45° with thermal separation
Double-skinned heat-insulated non-ventilated roof with trapezoidal profile Lower shell on truss - Holding profile "S" 45° with thermal separation
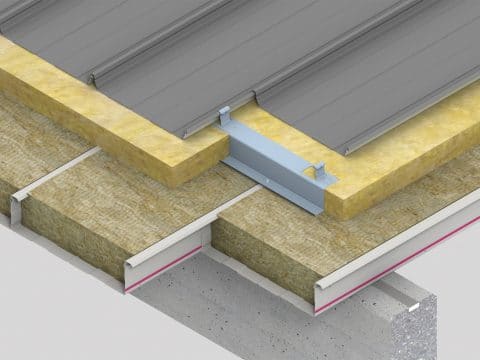 Double-shell thermally insulated non-ventilated roof structure on concrete purlins with cassette sub-shell - retaining profile "Z
Double-shell thermally insulated non-ventilated roof structure on concrete purlins with cassette sub-shell - retaining profile "Z
Einschaliger ungedämmter belüfteter Dachaufbau
- DEPA3 auf Holzpfetten mit Halteprofil "L" und Antikondensat-BeschichtungPDF
- DEPA4 auf Stahlpfetten mit Halteprofil "L" und Antikondensat-BeschichtungPDF
- DES1 auf Holzschalung und Trennlage mit Halteprofilstreifen "S" 45°PDF
- DES2 auf Holzschalung und Konterlattung mit Halteprofil "L"PDF
- DEBA2 auf Fachwerkbinder aus Holz mit Halteprofil "Z" als Pfette und Antikondensat-BeschichtungPDF
Zweischaliger wärmegedämmter nichtbelüfteter Dachaufbau
- DWBK1 auf Fachwerkbinder aus Stahl mit Kassetten-Unterschale – Halteprofil "U" mit integrierter thermischer TrennungPDF
- DWBK2 auf Leimholzbinder mit Kassetten-Unterschale – Halteprofil "L" mit thermischer TrennungPDF
- DWBK3 auf Stahlbinder mit Kassetten-Unterschale – Halteprofil "S" 45°PDF
- DWBK4 auf Stahlbinder mit Kassetten-Unterschale – Halteprofil "S" 45° mit integrierter thermischer TrennungPDF
- DWPK1 auf Betonpfetten mit Kassetten-Unterschale – Halteprofil "Z"PDF
- DWBT2 auf Stahlbinder mit Trapezprofil-Unterschale – Halteprofil "Z"PDF
- DWBT2 auf Stahlbinder mit Trapezprofil-Unterschale – Halteprofil "Z"PDF
- DWBT3 auf Leimholzbinder mit Trapezprofil-Unterschale – Halteprofil "S" 45° mit integrierter thermischer TrennungPDF
- DWBT4 auf Leimholzbinder mit Trapezprofil-Unterschale – Halteprofil "S" 45° auf druckfester DämmungPDF
- DWBT5 auf Leimholzbinder mit Trapezprofil-Unterschale – Halteprofilstreifen auf druckfester DämmungPDF
- DWPT2 auf Pfetten mit Trapezprofil-Unterschale – Halteprofil "Z" mit integrierter thermischer TrennungPDF
First-Ausbildung (zweischaliges wärmegedämmtes nichtbelüftetes Dach)
- DWPK300 Kassetten-Unterschale auf BetonpfettenPDF
- DWBT301 Trapezprofil-Unterschale auf Stahlbinder mit Halteprofil "S" 45°PDF
- DWPK349 Pultdach – Kassetten-Unterschale auf BetonpfettenPDF
Lüfterfirst-Ausbildung (einschaliges ungedämmtes Dach)
Ortgang-Ausbildung (einschaliges ungedämmtes Dach)
Ortgang-Ausbildung (zweischaliges wärmegedämmtes nichtbelüftetes Dach)
- DWPK452 ohne Dachüberstand – Kassetten-Unterschale auf StahlpfettenPDF
- DWBK453 mit Dachüberstand – Kassetten-Unterschale auf BetonbinderPDF
Wandanschluss seitlich (zweischaliges wärmegedämmtes nichtbelüftetes Dach)
- DWBK500 zum Mauerwerk – Kassetten-Unterschale auf StahlbinderPDF
- DWPK501 zur Betonwand – Kassetten-Unterschale auf HolzpfettenPDF
Wandanschluss traufseitig (zweischaliges wärmegedämmtes nichtbelüftetes Dach)
- DWPK550 zur senkrechten Planum-Fassade – Kassetten-Unterschale auf BetonpfettenPDF
- DWBK551 zur gedämmten Betonwand – Kassetten-Unterschale auf StahlbinderPDF
Höhensprung (zweischaliges wärmegedämmtes nichtbelüftetes Dach)
Traufen-Ausbildung (einschaliges ungedämmtes Dach)
Traufen-Ausbildung (zweischaliges wärmegedämmtes nichtbelüftetes Dach)
- DWPK051 mit Hängerinne – Kassetten-Unterschale auf StahlpfettenPDF
- DWBT057 mit Hängerinne und Traufen-Schneefang – Trapezprofil-Unterschale auf StahlbinderPDF
- DWBT100 mit Kastenrinne und Traufen-Schneefang – Trapezprofil-Unterschale auf StahlbinderPDF
- DWPT150 mit Attikarinne – Trapezprofil-Unterschale auf StahlpfettenPDF
- DWBT200 mit Zwischenrinne und Schneefang – Trapezprofil-Unterschale auf StahlbinderPDF
- DWBT201 mit Zwischenrinne, Sicherheitsrinne und Schneefang – Trapezprofil-Unterschale auf StahlbinderPDF
Lichtkuppel-Anschluss (zweischaliges wärmegedämmtes nichtbelüftetes Dach)
- DWBK700 traufenseitig – Kassetten-Unterschale auf StahlbinderPDF
- DWBK701 seitlich – Kassetten-Unterschale auf StahlbinderPDF
- DWBK702 firstseitig – Kassetten-Unterschale auf StahlbinderPDF
- DWBT703 traufenseitig – Trapezprofil-Unterschale auf StahlbinderPDF
- DWBT704 seitlich – Trapezprofil-Unterschale auf StahlbinderPDF
- DWBT705 firstseitig – Trapezprofil-Unterschale auf StahlbinderPDF
Lichtband-Anschluss seitlich (zweischaliges wärmegedämmtes nichtbelüftetes Dach)
Lichtband-Anschluss traufenseitig (zweischaliges wärmegedämmtes nichtbelüftetes Dach)
Dachöffnung (einschaliges ungedämmtes Dach)
Zubehör und sichere Montage
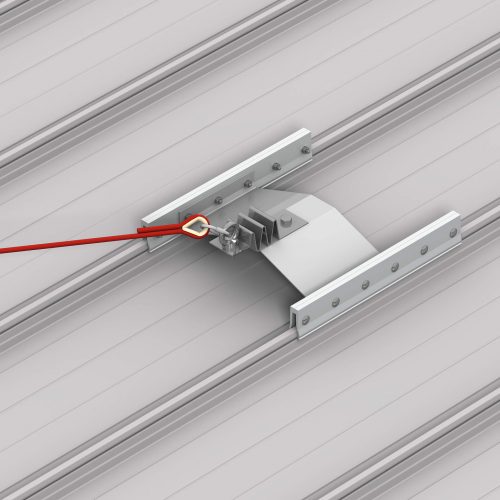
DOMICO Single anchor point
Tested according to DIN EN 795:1996, class A as anchorage device for max. 4 persons
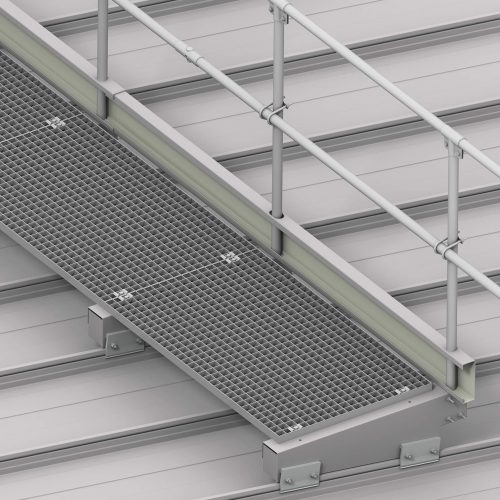
DOMICO catwalk
Tested in accordance with DIN EN 516. A railing with chest, middle and foot guard can be optionally installed.
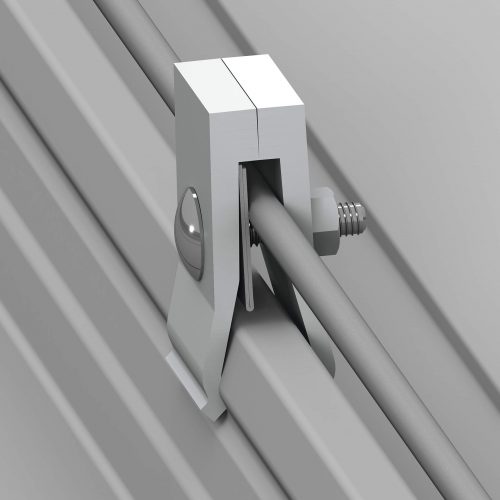
DOMICO cable holder for lightning protection
Round wires guided on the roof surface can be attached to GBS® and Domitec® top shells with cable holders adapted to the roof profile.
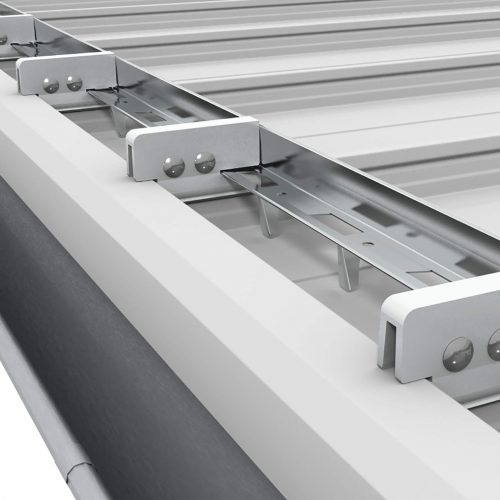
DOMICO Snow catcher and eaves snow catcher
Angles and snow stoppers are manufactured from a single component. The eaves snow guard offers additional safety against the slipping of ice plates.
Wir empfehlen nachdrücklich DOMICO-Originalprodukte zu verwenden, für die es geprüfte Daten und eine bauaufsichtliche Zulassung gibt. Bitte beachten Sie, dass bei Verwendung von Fremdprodukt-Klemmen die Gewährleistungsansprüche aufgrund von unsachgemäßer Einwirkung auf die DOMICO-Dachprofile erlöschen können.